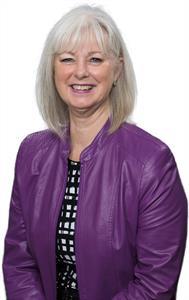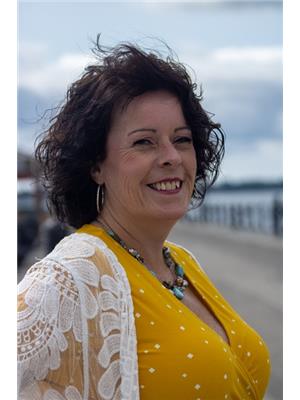100 Leopold St Quinte West, Ontario K8V 2K4
$599,900
Looking for your next Home Sweet Home? This immaculate move-in ready home is waiting for you. Paved circular driveway plus a side paved driveway gives access to the double car garage - high ceilings for plenty of storage, and heated, making it perfect for working in all seasons. The back yard is well manicured and fenced in on 3 sides, making it perfect for adding a pool if desired. Inside, you'll love the wide stairs leading up to the main level or down to the finished basement. Every room in this house is large and bright. The kitchen boasts a new quartz countertop and all new Whirlpool appliances, while the dining area leads out to the multi-level back deck with a gas hook up for BBQs. Both bedrooms are oversized with large closets, and the finished basement has a family room, bedroom, 3-pc bathroom, and laundry room. Covered walk-up, making it perfect for an in-law suite if desired. Ask your REALTOR for the attached Feature Sheet. (id:40420)
Property Details
| MLS® Number | X6713454 |
| Property Type | Single Family |
| Parking Space Total | 12 |
Building
| Bathroom Total | 2 |
| Bedrooms Above Ground | 2 |
| Bedrooms Below Ground | 1 |
| Bedrooms Total | 3 |
| Architectural Style | Raised Bungalow |
| Basement Development | Finished |
| Basement Features | Walk-up |
| Basement Type | N/a (finished) |
| Construction Style Attachment | Detached |
| Cooling Type | Central Air Conditioning |
| Exterior Finish | Brick, Vinyl Siding |
| Fireplace Present | Yes |
| Heating Fuel | Natural Gas |
| Heating Type | Forced Air |
| Stories Total | 1 |
| Type | House |
Parking
| Detached Garage |
Land
| Acreage | No |
| Size Irregular | 105.57 X 140.01 Ft ; 104ftx103.32ftx5.0ftx2.3ftx134.89ft |
| Size Total Text | 105.57 X 140.01 Ft ; 104ftx103.32ftx5.0ftx2.3ftx134.89ft|1/2 - 1.99 Acres |
Rooms
| Level | Type | Length | Width | Dimensions |
|---|---|---|---|---|
| Basement | Bedroom 3 | 5.35 m | 3.61 m | 5.35 m x 3.61 m |
| Basement | Recreational, Games Room | 7.52 m | 4.16 m | 7.52 m x 4.16 m |
| Basement | Laundry Room | 2.39 m | 1.74 m | 2.39 m x 1.74 m |
| Basement | Utility Room | 6.33 m | 3.91 m | 6.33 m x 3.91 m |
| Ground Level | Living Room | 4.53 m | 4.29 m | 4.53 m x 4.29 m |
| Ground Level | Dining Room | 3.73 m | 3.7 m | 3.73 m x 3.7 m |
| Ground Level | Kitchen | 3.7 m | 3.68 m | 3.7 m x 3.68 m |
| Ground Level | Primary Bedroom | 5.51 m | 3.34 m | 5.51 m x 3.34 m |
| Ground Level | Bedroom 2 | 3.69 m | 3.69 m | 3.69 m x 3.69 m |
https://www.realtor.ca/real-estate/25903753/100-leopold-st-quinte-west
Interested?
Contact us for more information

Nancy Durelle
Salesperson

(613) 394-1800
(613) 394-9900
www.exitrealtygroup.ca/

Lisa Hatfield
Salesperson
(613) 661-4977

Quinte Mall Office Tower 100 Bell Boulevard #200
Belleville, Ontario K8P 4Y7
(613) 966-9400
(613) 966-0500
www.exitrealtygroup.ca/


































