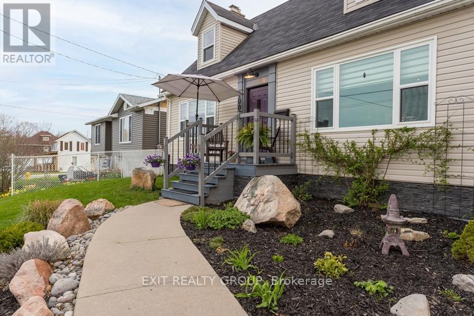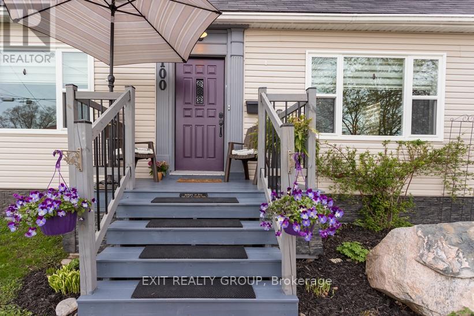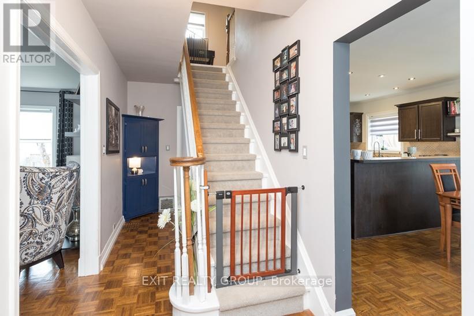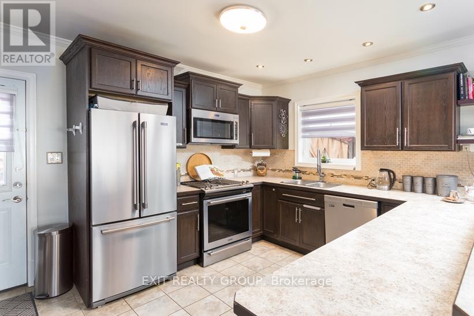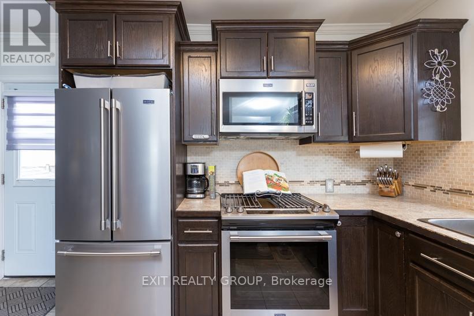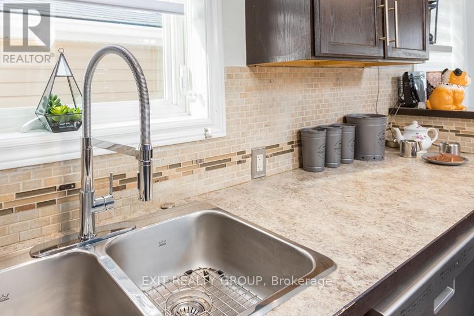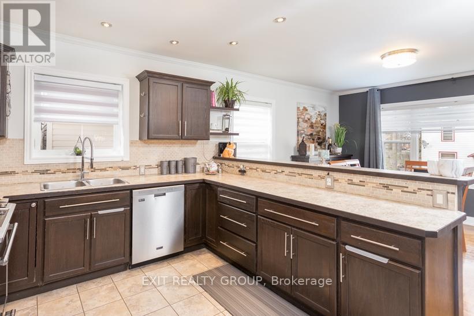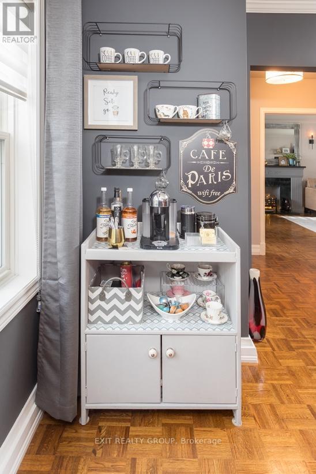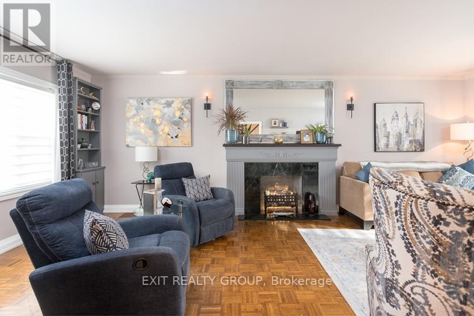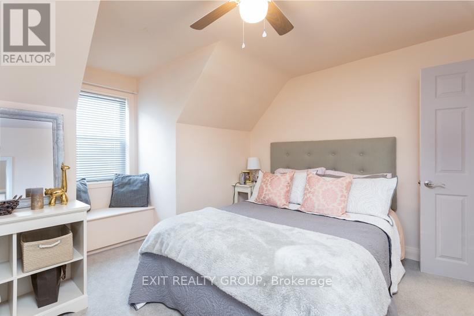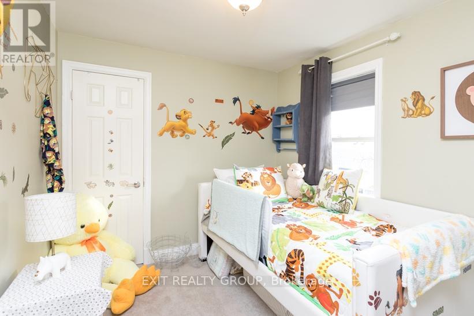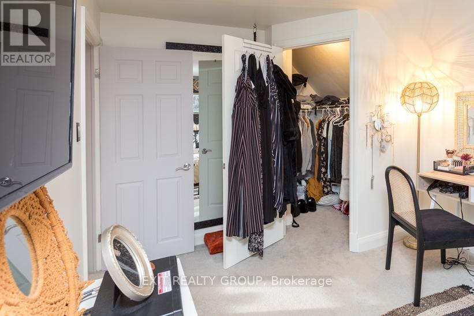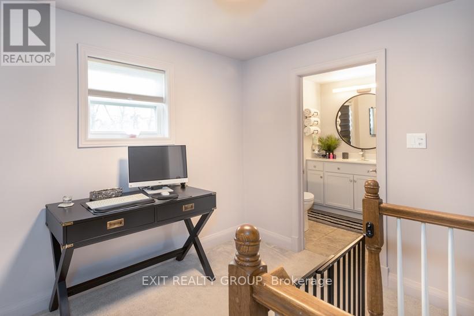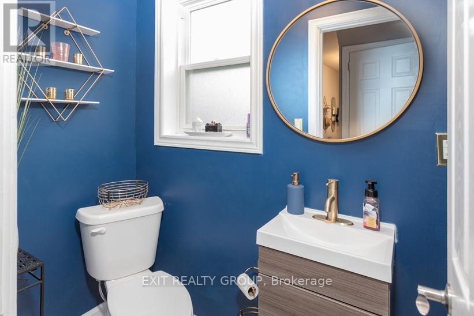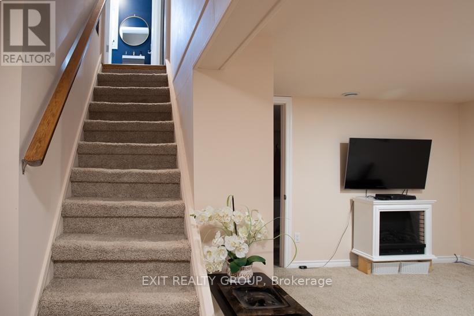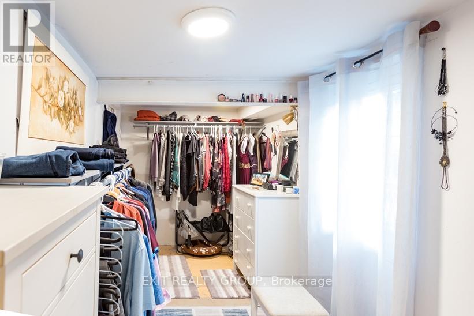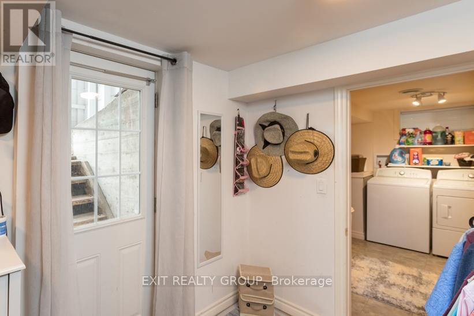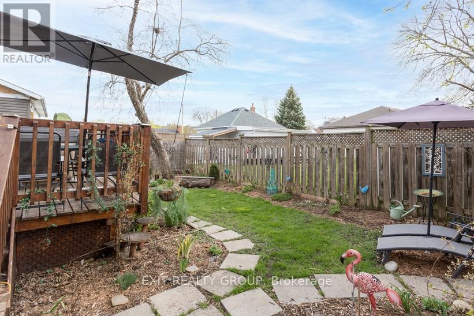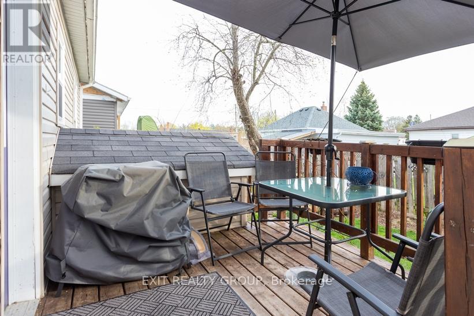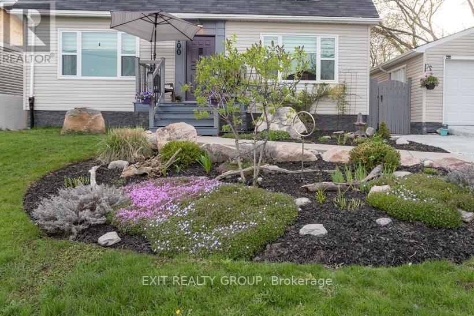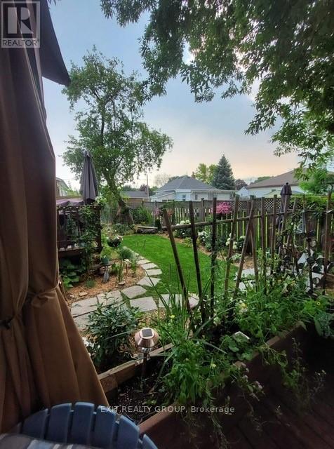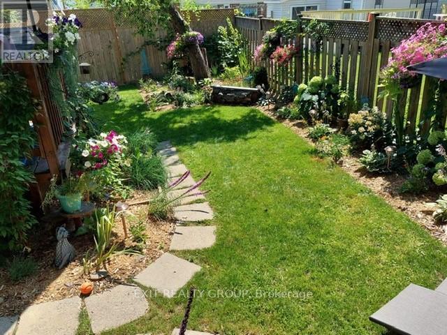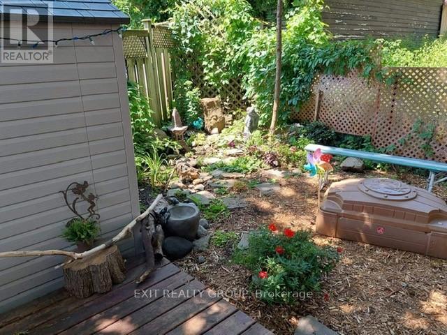100 Maclellan Ave Quinte West, Ontario K8V 5H6
$535,000
Beautiful curb appeal, the gardens, hanging plants, colours of exterior and door make this home very inviting. Immaculate on the outside of the home, boasting well kept gardens, patio area, front porch and single car garage. The layout is termed centre hall plan. On the right is the dining room and kitchen with large front window, on the left is a great size living room with fireplace and large windows. Windows have lovely coverings which complements the decor. Welcoming, comfortable and impressive are a few adjectives to describe the home. The second level has three bedrooms and the lower level has a space being used as a bedroom but could be family/games room. Laundry and two extra spaces can be your choice of use. The Seller agrees to pay out the furnace AND A/C rental agreement by closing date (furnace & a/c are SIX years old). Centrally located, easy walking to parks, downtown area and schools. A home inspection report is available. (id:40420)
Property Details
| MLS® Number | X6713692 |
| Property Type | Single Family |
| Amenities Near By | Hospital, Marina, Place Of Worship, Public Transit |
| Parking Space Total | 5 |
Building
| Bathroom Total | 2 |
| Bedrooms Above Ground | 3 |
| Bedrooms Below Ground | 1 |
| Bedrooms Total | 4 |
| Basement Development | Finished |
| Basement Features | Walk Out |
| Basement Type | N/a (finished) |
| Construction Style Attachment | Detached |
| Cooling Type | Central Air Conditioning |
| Exterior Finish | Vinyl Siding |
| Fireplace Present | Yes |
| Heating Fuel | Wood |
| Heating Type | Forced Air |
| Stories Total | 2 |
| Type | House |
Parking
| Detached Garage |
Land
| Acreage | No |
| Land Amenities | Hospital, Marina, Place Of Worship, Public Transit |
| Size Irregular | 70.31 X 65.9 Ft |
| Size Total Text | 70.31 X 65.9 Ft |
Rooms
| Level | Type | Length | Width | Dimensions |
|---|---|---|---|---|
| Second Level | Primary Bedroom | 4.95 m | 3.02 m | 4.95 m x 3.02 m |
| Second Level | Bedroom 2 | 4.04 m | 2.97 m | 4.04 m x 2.97 m |
| Second Level | Bedroom 3 | 2.9 m | 2.41 m | 2.9 m x 2.41 m |
| Basement | Bedroom 4 | 5.56 m | 4.83 m | 5.56 m x 4.83 m |
| Basement | Laundry Room | 3.45 m | 1.93 m | 3.45 m x 1.93 m |
| Ground Level | Living Room | 7.06 m | 4.04 m | 7.06 m x 4.04 m |
| Ground Level | Dining Room | 3.99 m | 3.43 m | 3.99 m x 3.43 m |
| Ground Level | Kitchen | 3.99 m | 3.56 m | 3.99 m x 3.56 m |
https://www.realtor.ca/real-estate/25904537/100-maclellan-ave-quinte-west
Interested?
Contact us for more information

Marylou Frost
Salesperson

(613) 394-1800
(613) 394-9900
www.exitrealtygroup.ca/

