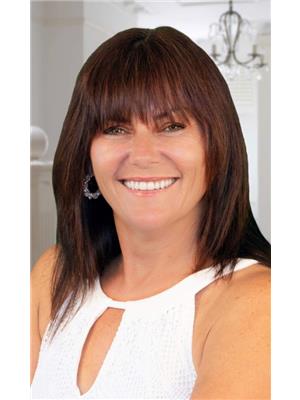168 Mcgill Dr Kawartha Lakes, Ontario L0B 1K0
$799,000
Spacious Open Concept Raised Bungalow, Large Corner lot with Views of Lake Scugog. Main Floor offers Great family space, Cathedral Ceilings, and a Small Loft W/Ladder. The Kitchen has Centre Island, Built-in appliances and is open to Dining and living rooms. Large Patio Doors out to Deck. 2 Good Sized Bedrooms, Walk Out from Master and a 3rd currently used for Home Business but could be easily converted back to bedroom. Plenty of space in the Lower Level with a large Rec room for family Movie Nights, an addtl bedroom, 3pc bath, Exercise Rm + Utility room! For the Handyman there is a Large 2 Car Detached Garage/Workshop with Electric Heat, Sub-panel, and storage loft w/ladder. Access to Dock across the Street w/Annual fee paid to Sandalwood Association. Easy access to Hwys and close to Wolf Run Golf Course. (id:40420)
Property Details
| MLS® Number | X7059376 |
| Property Type | Single Family |
| Community Name | Janetville |
| Parking Space Total | 7 |
Building
| Bathroom Total | 2 |
| Bedrooms Above Ground | 3 |
| Bedrooms Total | 3 |
| Architectural Style | Raised Bungalow |
| Basement Development | Finished |
| Basement Type | Full (finished) |
| Construction Style Attachment | Detached |
| Cooling Type | Central Air Conditioning |
| Exterior Finish | Vinyl Siding |
| Fireplace Present | No |
| Heating Fuel | Natural Gas |
| Heating Type | Forced Air |
| Stories Total | 1 |
| Type | House |
Parking
| Detached Garage |
Land
| Acreage | No |
| Sewer | Septic System |
| Size Irregular | 163 Ft ; Irregular |
| Size Total Text | 163 Ft ; Irregular |
Rooms
| Level | Type | Length | Width | Dimensions |
|---|---|---|---|---|
| Lower Level | Bedroom 2 | 4.64 m | 3.81 m | 4.64 m x 3.81 m |
| Lower Level | Exercise Room | 3.57 m | 3.28 m | 3.57 m x 3.28 m |
| Lower Level | Recreational, Games Room | 9.26 m | 6.71 m | 9.26 m x 6.71 m |
| Lower Level | Bedroom | 3.12 m | 3.18 m | 3.12 m x 3.18 m |
| Lower Level | Bathroom | 2.01 m | 2.12 m | 2.01 m x 2.12 m |
| Lower Level | Utility Room | 4.64 m | 4.81 m | 4.64 m x 4.81 m |
| Main Level | Living Room | 4.71 m | 3.32 m | 4.71 m x 3.32 m |
| Main Level | Dining Room | 2.44 m | 3.64 m | 2.44 m x 3.64 m |
| Main Level | Kitchen | 5.04 m | 3.64 m | 5.04 m x 3.64 m |
| Main Level | Primary Bedroom | 4.64 m | 3.06 m | 4.64 m x 3.06 m |
| Main Level | Other | 2.47 m | 3.22 m | 2.47 m x 3.22 m |
| Main Level | Bathroom | 2.38 m | 3.22 m | 2.38 m x 3.22 m |
https://www.realtor.ca/real-estate/26140647/168-mcgill-dr-kawartha-lakes-janetville
Interested?
Contact us for more information

Rebecca Mcgarvey
Salesperson
www.rebeccamcgarvey.com/

21 Drew St
Oshawa, Ontario L1H 4Z7
(905) 728-1600
(905) 436-1745

Lorian Collins
Salesperson

21 Drew St
Oshawa, Ontario L1H 4Z7
(905) 728-1600
(905) 436-1745
































