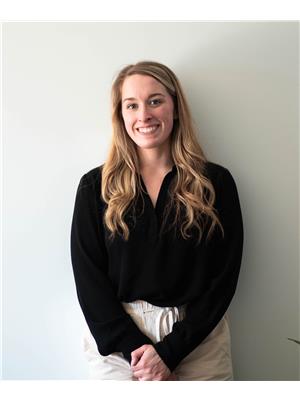366 Ray Rd Madoc, Ontario K0K 2K0
$699,990
Bright and beautiful 5-bedroom 2.5 bathroom brick raised bungalow is an equal combination of serenity and comfort. Each room boasts plenty of natural light and offers views of greenery. When entering the foyer, the main floor is an open concept living room and kitchen which welcomes you to an oversized, multi-level deck and above ground pool - perfect for relaxing and entertaining. Through the kitchen, follow the hallway to the main washroom, two bedrooms, and linen closet, this will lead to the primary that has a walk-in closet and ensuite bathroom. On the lower level there is a great sized recreational room with dimmable lights, crawl space, mechanical room, laundry room, two more bedrooms, and 2-piece bath with rough-in for new owners to put in a shower. Attached two car garage is fully insulated with roll up doors, and the option to install automatic openers. 366 Ray Road is ready to welcome you home!**** EXTRAS **** Also has heat pump with all new parts. Basement has insulated subfloor. HWT approx. $18.25/month, Hydro approx. $180-310/month, Electrical panel is 200AMP with manual transfer switch for generator hook-up. (id:40420)
Property Details
| MLS® Number | X7210474 |
| Property Type | Single Family |
| Parking Space Total | 9 |
| Pool Type | Above Ground Pool |
Building
| Bathroom Total | 3 |
| Bedrooms Above Ground | 5 |
| Bedrooms Total | 5 |
| Architectural Style | Raised Bungalow |
| Basement Development | Finished |
| Basement Type | N/a (finished) |
| Construction Style Attachment | Detached |
| Cooling Type | Central Air Conditioning |
| Exterior Finish | Brick, Vinyl Siding |
| Fireplace Present | No |
| Heating Fuel | Propane |
| Heating Type | Forced Air |
| Stories Total | 1 |
| Type | House |
Parking
| Attached Garage |
Land
| Acreage | No |
| Sewer | Septic System |
| Size Irregular | 150 X 300 Acre |
| Size Total Text | 150 X 300 Acre|1/2 - 1.99 Acres |
Rooms
| Level | Type | Length | Width | Dimensions |
|---|---|---|---|---|
| Lower Level | Bathroom | 2.52 m | 2.31 m | 2.52 m x 2.31 m |
| Lower Level | Bedroom 4 | 8.2 m | 4.61 m | 8.2 m x 4.61 m |
| Lower Level | Bedroom 5 | 3.9 m | 4.12 m | 3.9 m x 4.12 m |
| Lower Level | Bathroom | 3.9 m | 4.52 m | 3.9 m x 4.52 m |
| Main Level | Living Room | 4.42 m | 3.51 m | 4.42 m x 3.51 m |
| Main Level | Kitchen | 2.79 m | 3.46 m | 2.79 m x 3.46 m |
| Main Level | Dining Room | 3.13 m | 3.45 m | 3.13 m x 3.45 m |
| Main Level | Bathroom | 2.52 m | 2.02 m | 2.52 m x 2.02 m |
| Main Level | Bedroom 2 | 3.64 m | 3.06 m | 3.64 m x 3.06 m |
| Main Level | Bedroom 3 | 3.45 m | 4.48 m | 3.45 m x 4.48 m |
| Main Level | Primary Bedroom | 3.75 m | 4.48 m | 3.75 m x 4.48 m |
Utilities
| Electricity | Installed |
https://www.realtor.ca/real-estate/26164208/366-ray-rd-madoc
Interested?
Contact us for more information

Shaylin Radford
Salesperson

258 Front Street
Belleville, Ontario K8N 2Z2
(613) 969-9901
(613) 968-1950
www.ekortrealty.ca

































