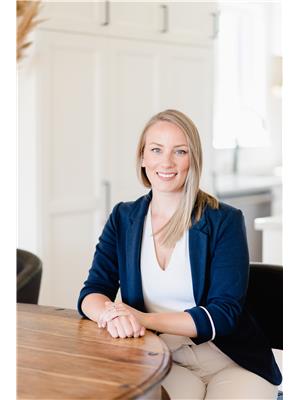432 Clearview Rd Belleville, Ontario K0K 3E0
$1,099,900
BUILD YOUR DREAM HOUSE! This lot is available to be built on- nestled on 2.29 acres, offering picturesque views of rolling hills & Ross Lake, with plenty of space & privacy. Perfect country setting and a short drive to Stirling, Belleville & 401. We've developed an ideal concept plan to showcase the features of the property. Take advantage of the views on your oversized front porch, or relax on the covered back deck overlooking the backyard. Inside offers 2039sqft of living space on the main level, & an option to finish 1590sqft in the basement. Tremendous views continue inside with a great room offering an abundance of large windows featuring vaulted ceilings and wood burning fireplace. A custom kitchen - perfect for entertaining, with a walk-in pantry centre island, patio doors leading to the covered deck and a wet bar in the dining room. 3 bed, 2 full bath home plan is complete with main floor laundry & mudroom leading to an oversized 2 car garage.**** EXTRAS **** This is a spec plan of what builder could do on lot. Buyers welcome to present new plans/drawings for builder review. Rm Sizes to be exact when final design/layout is chosen (id:40420)
Property Details
| MLS® Number | X6337378 |
| Property Type | Single Family |
| Parking Space Total | 12 |
Building
| Bathroom Total | 2 |
| Bedrooms Above Ground | 3 |
| Bedrooms Total | 3 |
| Basement Development | Unfinished |
| Basement Type | Full (unfinished) |
| Construction Style Attachment | Detached |
| Cooling Type | Central Air Conditioning |
| Exterior Finish | Stone, Vinyl Siding |
| Fireplace Present | No |
| Heating Fuel | Propane |
| Heating Type | Forced Air |
| Type | House |
Parking
| Attached Garage |
Land
| Acreage | Yes |
| Size Irregular | 150 X 590.5 Ft |
| Size Total Text | 150 X 590.5 Ft|2 - 4.99 Acres |
Rooms
| Level | Type | Length | Width | Dimensions |
|---|---|---|---|---|
| Main Level | Foyer | 2.82 m | 2.54 m | 2.82 m x 2.54 m |
| Main Level | Living Room | 7.19 m | 5.54 m | 7.19 m x 5.54 m |
| Main Level | Dining Room | 3.05 m | 4.24 m | 3.05 m x 4.24 m |
| Main Level | Kitchen | 4.09 m | 4.24 m | 4.09 m x 4.24 m |
| Main Level | Primary Bedroom | 3.78 m | 4.78 m | 3.78 m x 4.78 m |
| Main Level | Bedroom | 3.61 m | 3.05 m | 3.61 m x 3.05 m |
| Main Level | Bathroom | 2.49 m | 2.36 m | 2.49 m x 2.36 m |
| Main Level | Laundry Room | 2.74 m | 1.98 m | 2.74 m x 1.98 m |
| Main Level | Bedroom | 3.96 m | 3.05 m | 3.96 m x 3.05 m |
| Main Level | Mud Room | 1.73 m | 5.54 m | 1.73 m x 5.54 m |
https://www.realtor.ca/real-estate/25858962/432-clearview-rd-belleville
Interested?
Contact us for more information

Sarah Dean
Salesperson

(613) 969-9907
(613) 969-4447
www.remaxquinte.com/

Tim Mckinney
Salesperson

(613) 969-9907
(613) 969-4447
www.remaxquinte.com/




















































