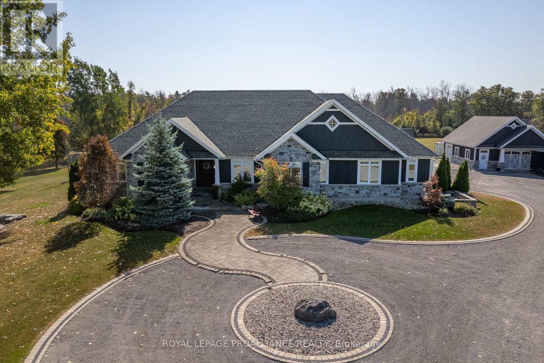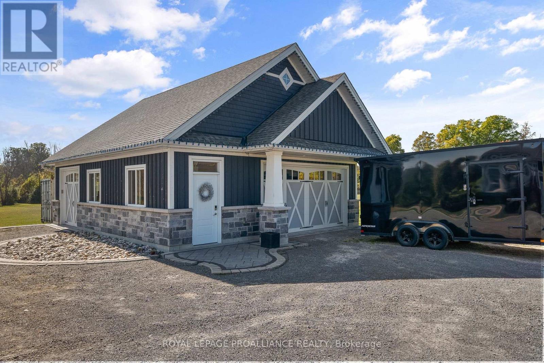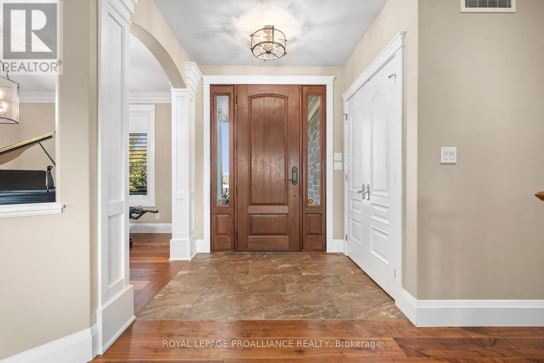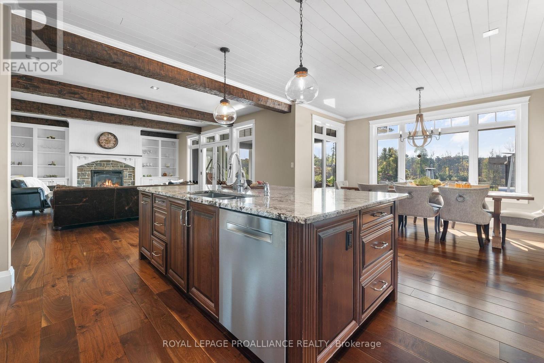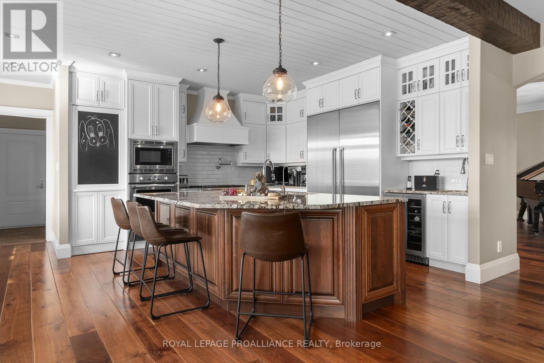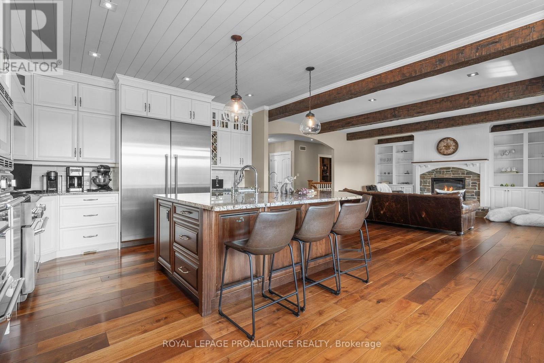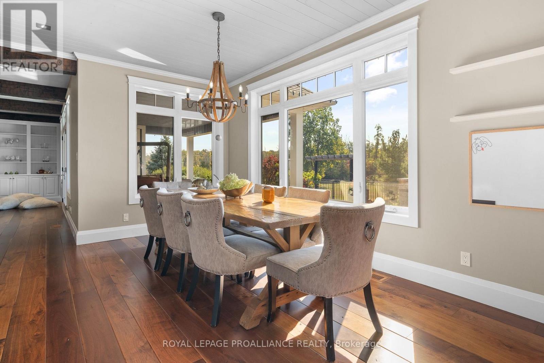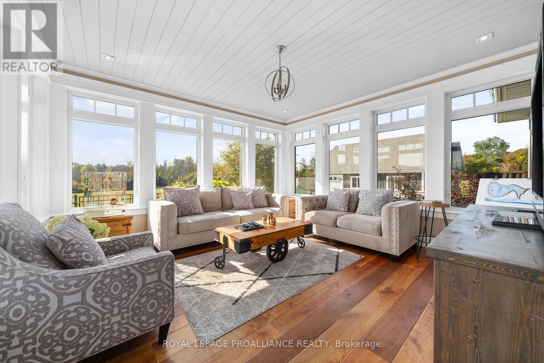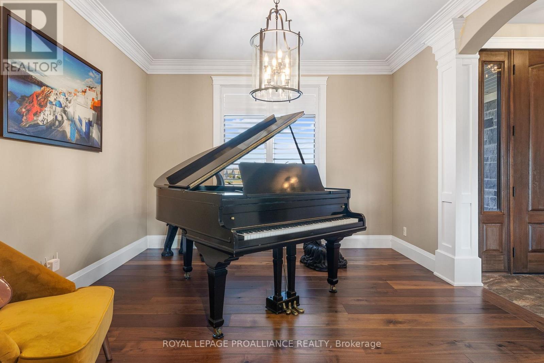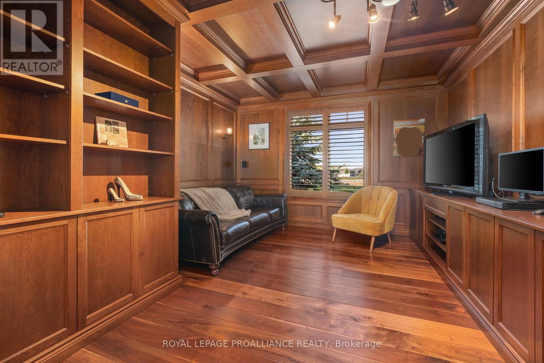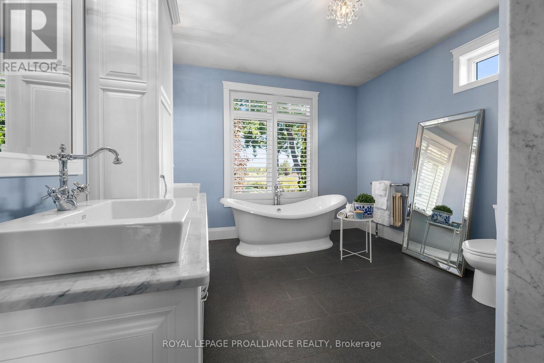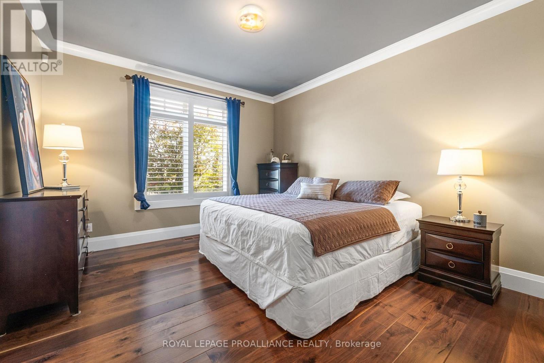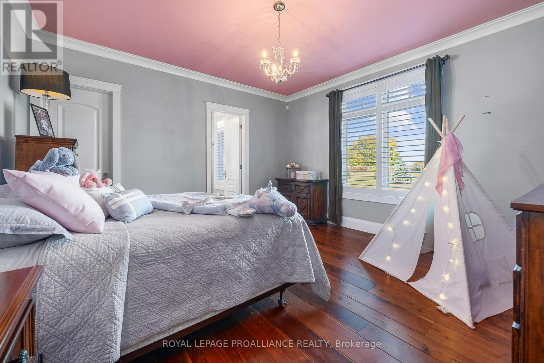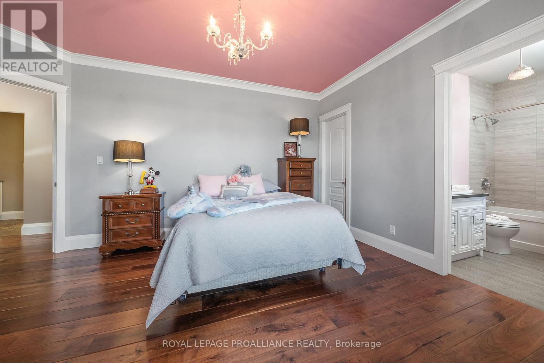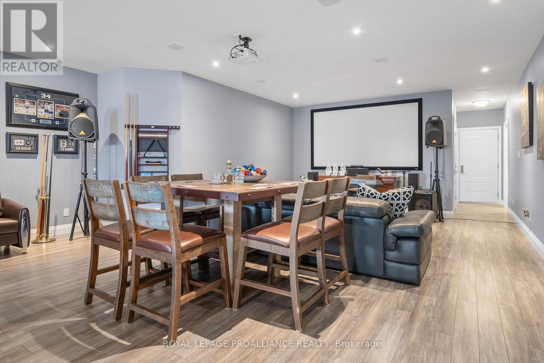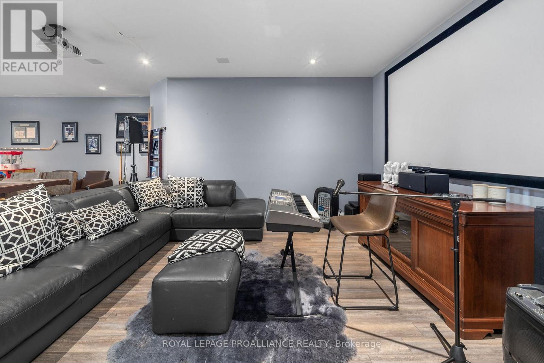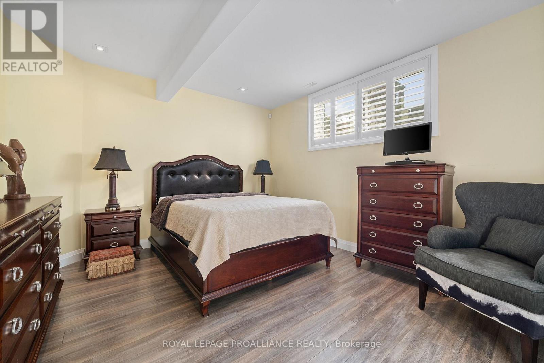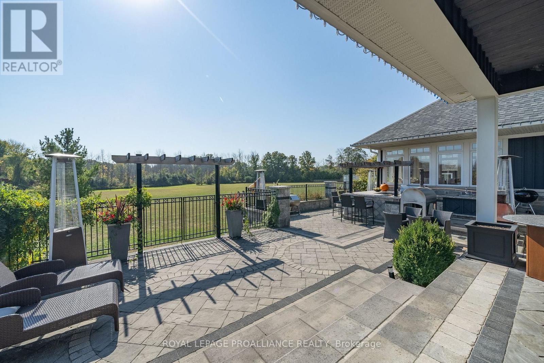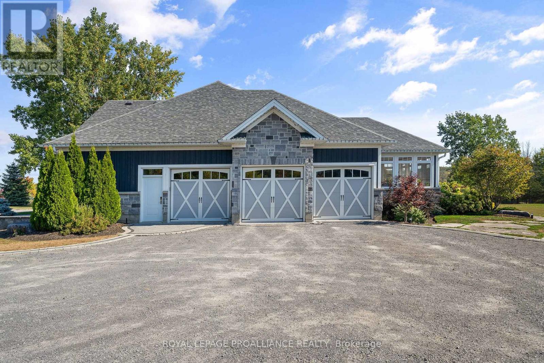45 Woodland Tr Prince Edward County, Ontario K8N 4Z1
$2,199,000
Exquisite bungalow in the sought-after Woodland Trail development in Prince Edward County. This executive, end of cul-de-sac home sits on over 2.4 acres, w/ deeded access to 50 acres of wooded trails & the Bay of Quinte. This stunning home features 5 beds, 5 baths, & over 6500 sq. ft. Entertainer's dream - open concept living at it's finest featuring a spectacular chef's kitchen & glamorous living room w/ propane fireplace & built in cabinetry. Each of the 3 main floor bedrooms has its own en-suite & walk-in closet. Gorgeous sunroom, office, laundry, bath & stunning wood paneled study complete the main floor. The lower level is fully finished & the perfect spot for your guests or a place to kick back, relax & unwind or workout in the professional style gym. The backyard offers a fully equipped outdoor kitchen w/ pizza oven, lovely stone patio, & 2nd detached 3 car garage w/ nanny suite ready for you to finish. 2 hours to Toronto, 10 minutes to Belleville, & an easy drive to the 401. (id:40420)
Property Details
| MLS® Number | X7205170 |
| Property Type | Single Family |
| Community Name | Ameliasburgh |
| Community Features | School Bus |
| Features | Cul-de-sac, Wooded Area |
| Parking Space Total | 14 |
Building
| Bathroom Total | 5 |
| Bedrooms Above Ground | 3 |
| Bedrooms Below Ground | 2 |
| Bedrooms Total | 5 |
| Architectural Style | Bungalow |
| Basement Development | Finished |
| Basement Features | Walk Out |
| Basement Type | N/a (finished) |
| Construction Style Attachment | Detached |
| Cooling Type | Central Air Conditioning |
| Exterior Finish | Stone |
| Fireplace Present | Yes |
| Heating Fuel | Propane |
| Heating Type | Forced Air |
| Stories Total | 1 |
| Type | House |
Parking
| Attached Garage |
Land
| Acreage | Yes |
| Sewer | Septic System |
| Size Irregular | 75.51 X 430 Ft ; Irregular |
| Size Total Text | 75.51 X 430 Ft ; Irregular|2 - 4.99 Acres |
Rooms
| Level | Type | Length | Width | Dimensions |
|---|---|---|---|---|
| Lower Level | Recreational, Games Room | 11.47 m | 6.13 m | 11.47 m x 6.13 m |
| Lower Level | Bedroom | 4.15 m | 3.69 m | 4.15 m x 3.69 m |
| Main Level | Kitchen | 4.53 m | 4.22 m | 4.53 m x 4.22 m |
| Main Level | Dining Room | 5.42 m | 3.31 m | 5.42 m x 3.31 m |
| Main Level | Living Room | 6.84 m | 5.06 m | 6.84 m x 5.06 m |
| Main Level | Office | 3.64 m | 3.91 m | 3.64 m x 3.91 m |
| Main Level | Sunroom | 4.51 m | 4.51 m | 4.51 m x 4.51 m |
| Main Level | Primary Bedroom | 4.53 m | 8.05 m | 4.53 m x 8.05 m |
| Main Level | Bedroom | 4.33 m | 4.27 m | 4.33 m x 4.27 m |
| Main Level | Bedroom | 3.64 m | 5.34 m | 3.64 m x 5.34 m |
| Main Level | Laundry Room | 3.27 m | 1.59 m | 3.27 m x 1.59 m |
| Main Level | Sitting Room | 3.76 m | 4.44 m | 3.76 m x 4.44 m |
Utilities
| Natural Gas | Available |
| Electricity | Installed |
| Cable | Installed |
https://www.realtor.ca/real-estate/26156082/45-woodland-tr-prince-edward-county-ameliasburgh
Interested?
Contact us for more information
Libby Crombie
Salesperson
(877) 476-0096
https://www.crombierealestateteam.com/
https://www.facebook.com/teamcrombie/
https://twitter.com/crombieteam
https://ca.linkedin.com/in/elizabethcrombie

104 Main Street
Picton, Ontario K0K 2T0
(613) 476-2700
(613) 476-4883
