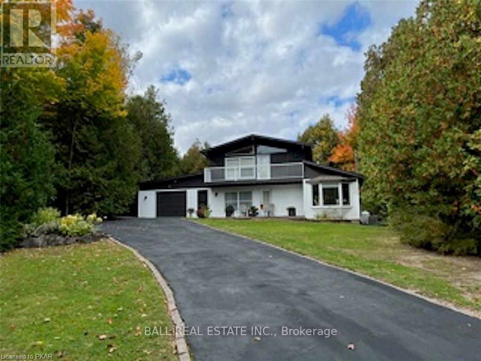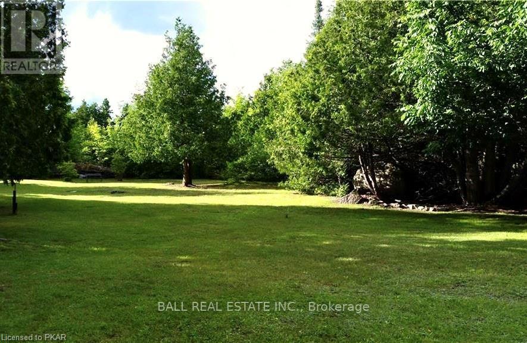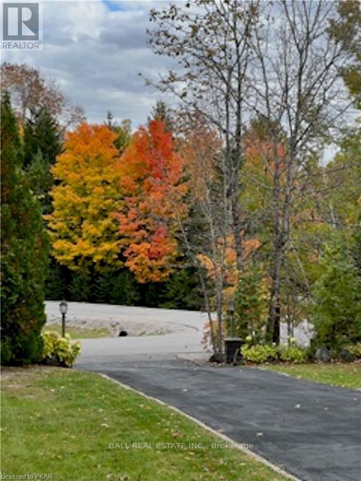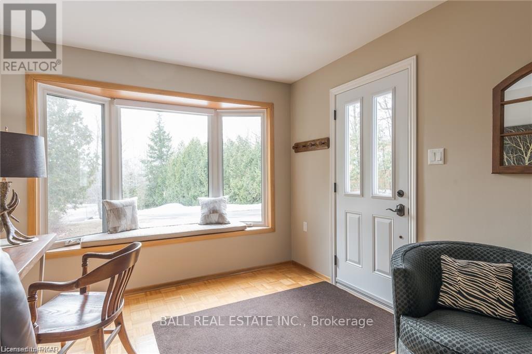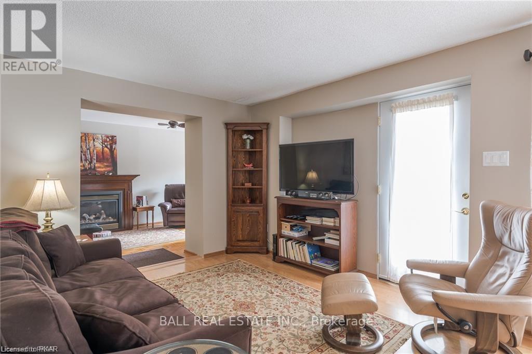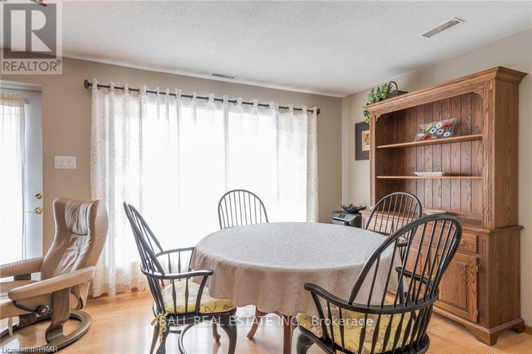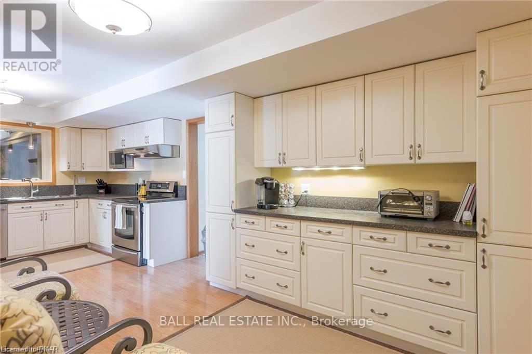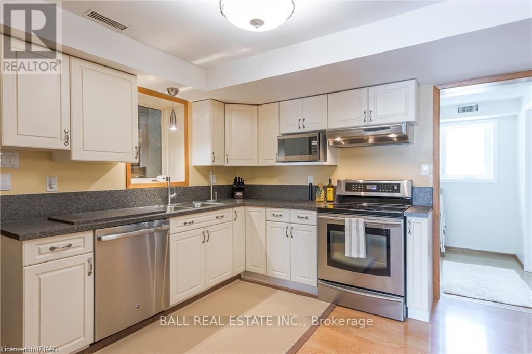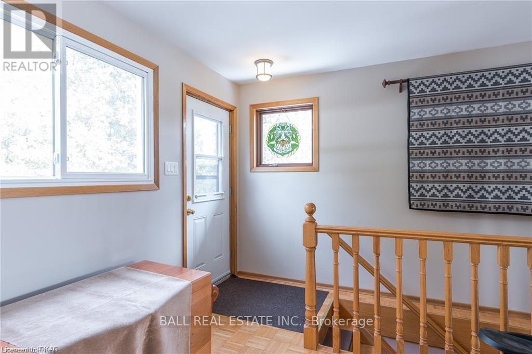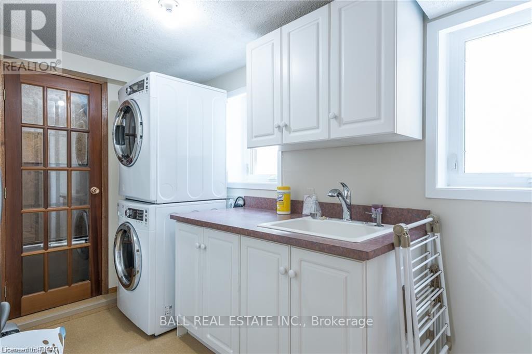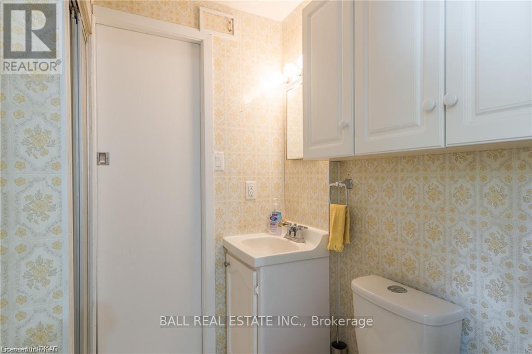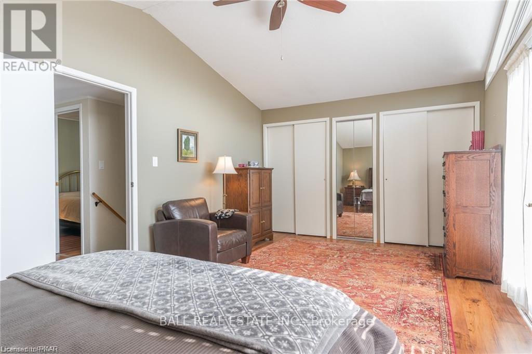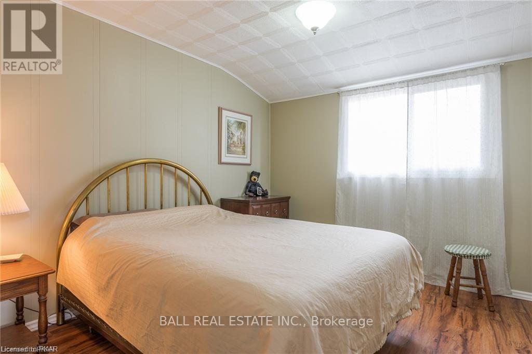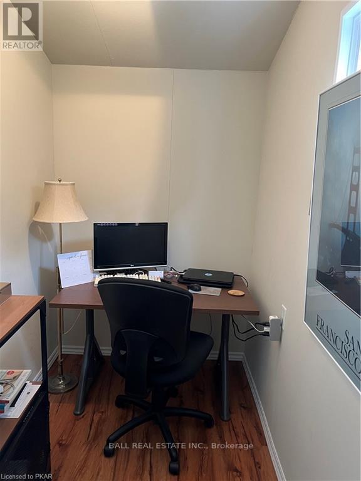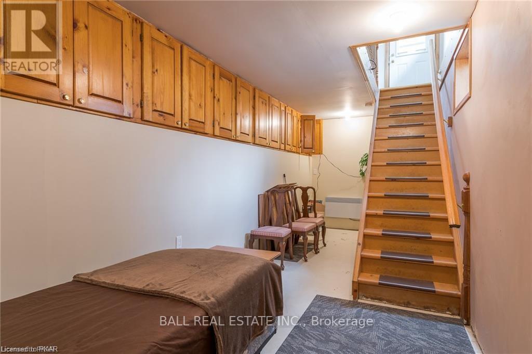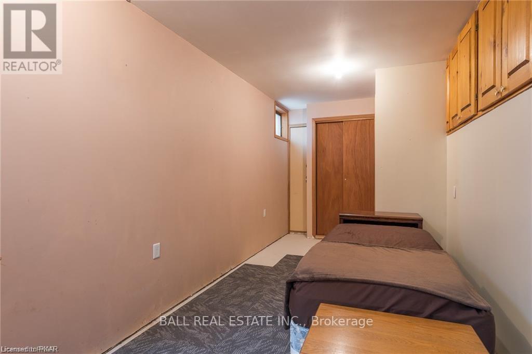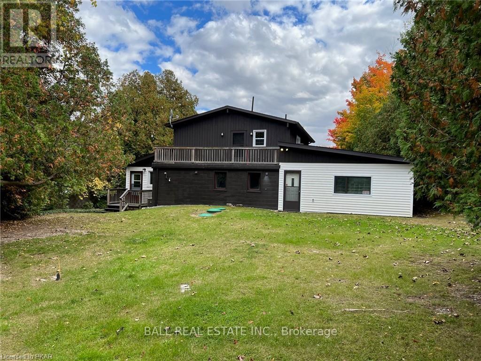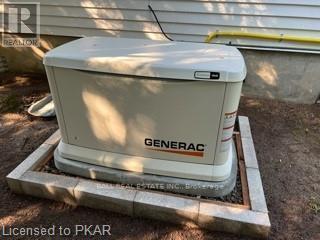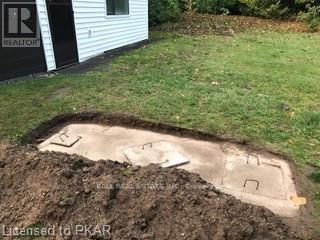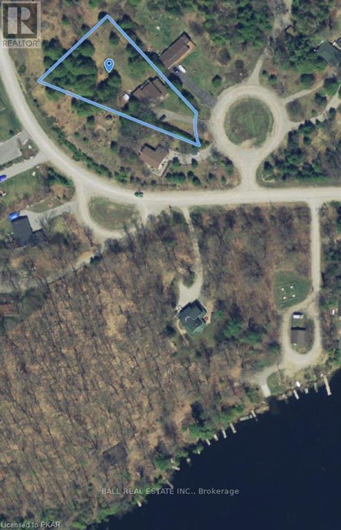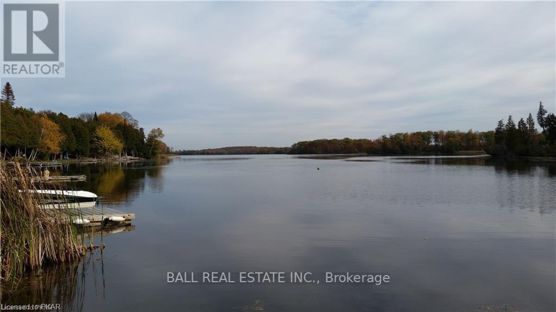9 Cedar Circle Galway-Cavendish And Harvey, Ontario K0L 1J0
$699,000
Desirable Buckhorn Lake Estates! Enjoy waterfront association access to over 600' of frontage on Buckhorn Lake & Trent Severn Waterway, offering community dock, boat launch, pavilion & trails. Beautifully updated home and oversized garage with heated workshop on three quarters of an acre of private treed land, backing onto Crown Land for ultimate privacy. Home offers 2+1 bedrooms, 2 bathrooms, bright living room with propane fireplace, open concept family & dining room and spacious modern kitchen with custom counters and ample cabinetry. Main floor laundry and mudroom with walkout to backyard & patio. Upstairs find 2 bedrooms plus an office, including bright primary bedroom with walkout to private covered terrace overlooking peaceful forest views. Large paved driveway off a municipal road in a quiet waterfront community, located 15m to Ennismore & Buckhorn and 30m to Peterborough & Bobcaygeon. Enjoy cottage country living without the taxes or hassle of waterfront and let all of the**** EXTRAS **** updates make your life easier, like the new top of the line auto back-up generator (see list of updates for more) (id:40420)
Property Details
| MLS® Number | X7028872 |
| Property Type | Single Family |
| Community Name | Rural Galway-Cavendish and Harvey |
| Community Features | Community Centre, School Bus |
| Features | Cul-de-sac, Wooded Area |
| Parking Space Total | 7 |
Building
| Bathroom Total | 2 |
| Bedrooms Above Ground | 2 |
| Bedrooms Below Ground | 1 |
| Bedrooms Total | 3 |
| Basement Development | Partially Finished |
| Basement Type | Partial (partially Finished) |
| Construction Style Attachment | Detached |
| Cooling Type | Central Air Conditioning |
| Exterior Finish | Vinyl Siding |
| Fireplace Present | Yes |
| Heating Fuel | Propane |
| Heating Type | Forced Air |
| Type | House |
Parking
| Attached Garage |
Land
| Acreage | No |
| Sewer | Septic System |
| Size Irregular | 66 X 300 Ft |
| Size Total Text | 66 X 300 Ft|1/2 - 1.99 Acres |
Rooms
| Level | Type | Length | Width | Dimensions |
|---|---|---|---|---|
| Second Level | Bedroom | 2.97 m | 3.45 m | 2.97 m x 3.45 m |
| Second Level | Primary Bedroom | 3.53 m | 6.22 m | 3.53 m x 6.22 m |
| Second Level | Office | 2.21 m | 1.45 m | 2.21 m x 1.45 m |
| Basement | Bedroom | 8.92 m | 2.39 m | 8.92 m x 2.39 m |
| Main Level | Kitchen | 3.94 m | 6.5 m | 3.94 m x 6.5 m |
| Main Level | Living Room | 6.12 m | 3.02 m | 6.12 m x 3.02 m |
| Main Level | Dining Room | 3.15 m | 3.12 m | 3.15 m x 3.12 m |
| Main Level | Family Room | 3.38 m | 3.4 m | 3.38 m x 3.4 m |
| Main Level | Laundry Room | 3.53 m | 1.83 m | 3.53 m x 1.83 m |
| Main Level | Utility Room | 1.85 m | 1.24 m | 1.85 m x 1.24 m |
| Main Level | Workshop | 2.49 m | 4.14 m | 2.49 m x 4.14 m |
Interested?
Contact us for more information
Greg Ball
Broker
36 Queen Street
Lakefield, Ontario K0L 2H0
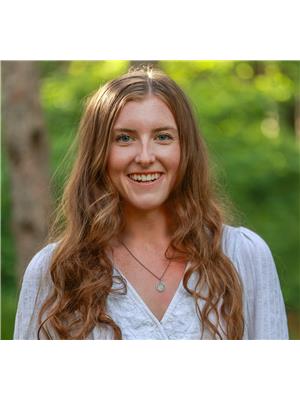
Julia Ball
Salesperson
36 Queen Street
Lakefield, Ontario K0L 2H0

